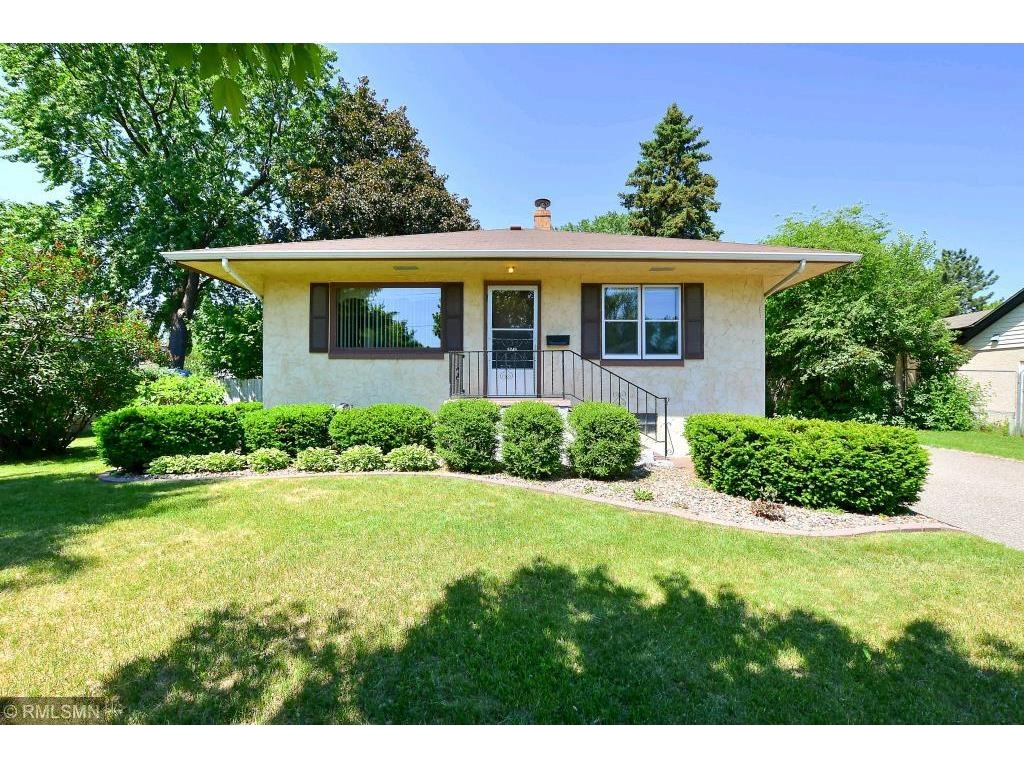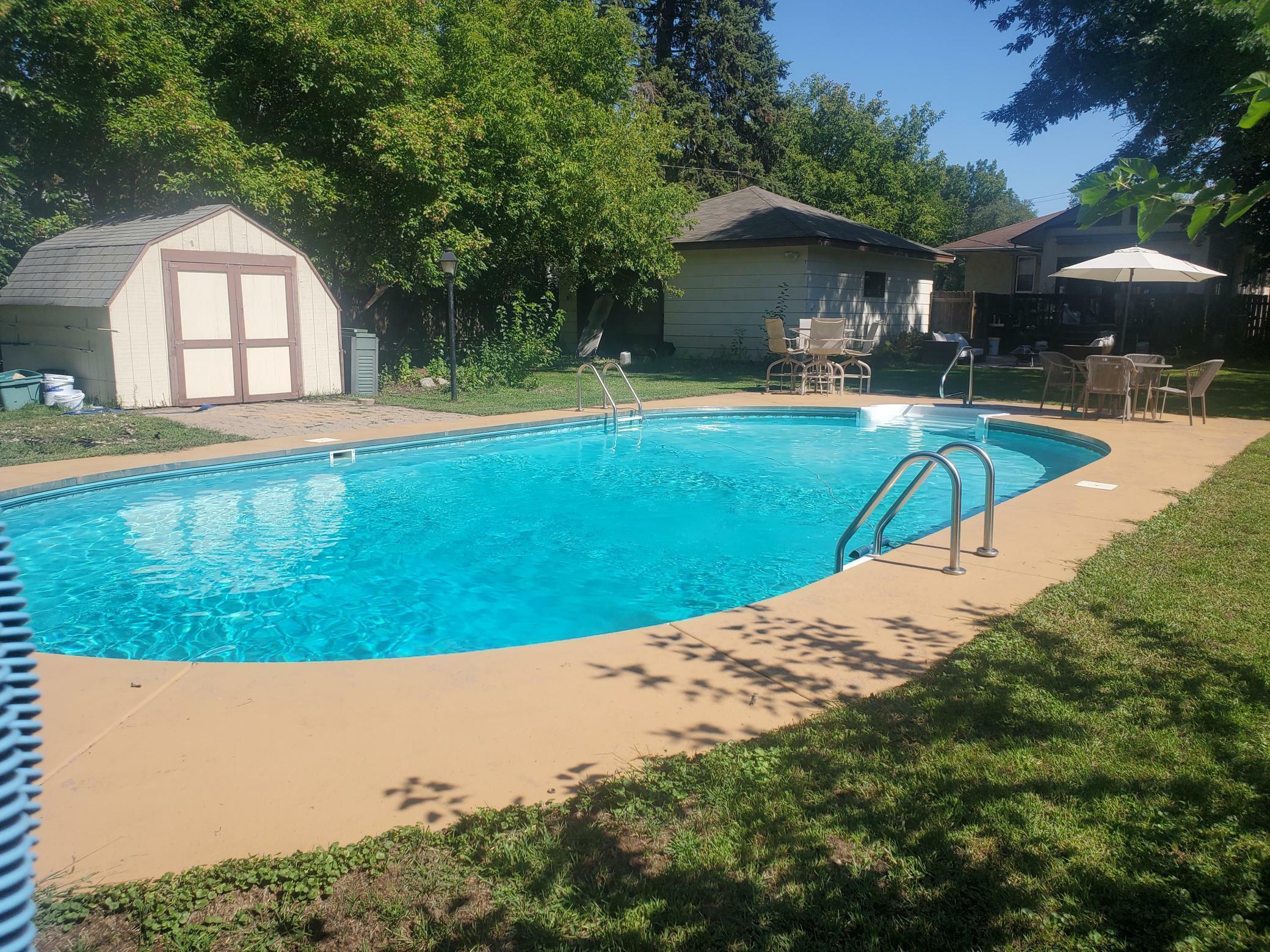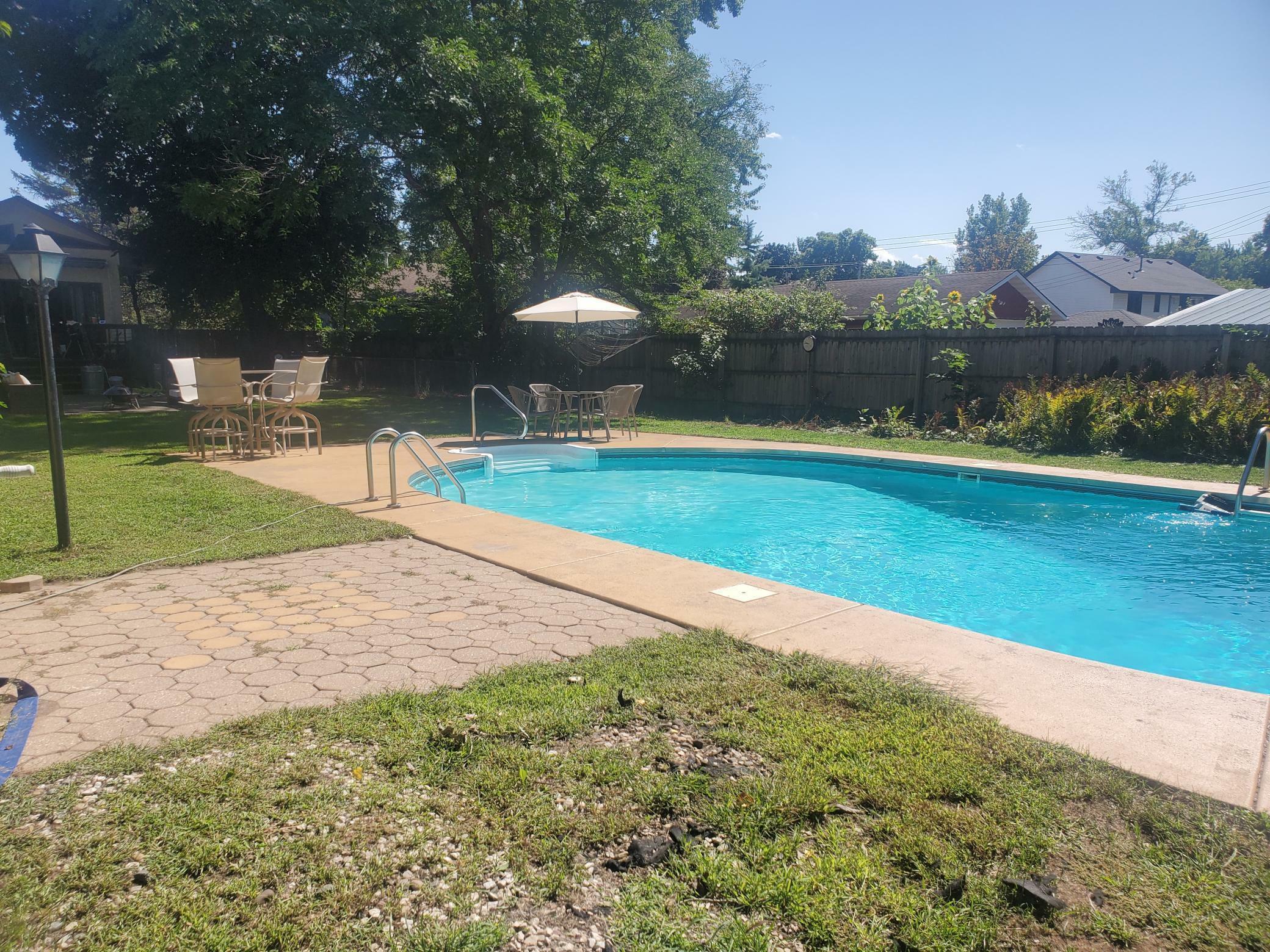


Listing Courtesy of:  NORTHSTAR MLS / Coldwell Banker Realty / Kristy Bican / Robert McEachren - Contact: 952-250-0333
NORTHSTAR MLS / Coldwell Banker Realty / Kristy Bican / Robert McEachren - Contact: 952-250-0333
 NORTHSTAR MLS / Coldwell Banker Realty / Kristy Bican / Robert McEachren - Contact: 952-250-0333
NORTHSTAR MLS / Coldwell Banker Realty / Kristy Bican / Robert McEachren - Contact: 952-250-0333 5749 Orchard Avenue N Crystal, MN 55429
Coming Soon (4 Days)
$325,000
Description
MLS #:
6732016
6732016
Taxes
$3,823(2025)
$3,823(2025)
Lot Size
0.43 acres
0.43 acres
Type
Single-Family Home
Single-Family Home
Year Built
1950
1950
Style
One
One
School District
Robbinsdale
Robbinsdale
County
Hennepin County
Hennepin County
Listed By
Kristy Bican, Coldwell Banker Realty, Contact: 952-250-0333
Robert McEachren, Coldwell Banker Realty
Robert McEachren, Coldwell Banker Realty
Source
NORTHSTAR MLS
Last checked Jun 9 2025 at 3:15 PM CDT
NORTHSTAR MLS
Last checked Jun 9 2025 at 3:15 PM CDT
Bathroom Details
- Full Bathroom: 1
- 3/4 Bathroom: 1
- Half Bathroom: 1
Interior Features
- Cooktop
- Dishwasher
- Disposal
- Dryer
- Humidifier
- Microwave
- Refrigerator
- Stainless Steel Appliances
- Washer
- Water Softener Owned
Subdivision
- Twin Lake Park 2Nd Add
Lot Information
- Some Trees
Property Features
- Fireplace: 1
- Fireplace: Electric
- Fireplace: Free Standing
Heating and Cooling
- Baseboard
- Forced Air
- Central Air
Basement Information
- Block
- Daylight/Lookout Windows
- Finished
- Full
- Storage Space
- Sump Pump
- Tile Shower
Pool Information
- Below Ground
- Heated
- Outdoor Pool
Exterior Features
- Roof: Age Over 8 Years
- Roof: Architectural Shingle
- Roof: Pitched
Utility Information
- Sewer: City Sewer/Connected
- Fuel: Natural Gas
Parking
- Detached
- Asphalt
- Electric
- Finished Garage
- Garage Door Opener
- Storage
Stories
- 1
Living Area
- 1,800 sqft
Additional Information: Eden Prairie | 952-250-0333
Location
Disclaimer: The data relating to real estate for sale on this web site comes in part from the Broker Reciprocity SM Program of the Regional Multiple Listing Service of Minnesota, Inc. Real estate listings held by brokerage firms other than Minnesota Metro are marked with the Broker Reciprocity SM logo or the Broker Reciprocity SM thumbnail logo  and detailed information about them includes the name of the listing brokers.Listing broker has attempted to offer accurate data, but buyers are advised to confirm all items.© 2025 Regional Multiple Listing Service of Minnesota, Inc. All rights reserved.
and detailed information about them includes the name of the listing brokers.Listing broker has attempted to offer accurate data, but buyers are advised to confirm all items.© 2025 Regional Multiple Listing Service of Minnesota, Inc. All rights reserved.
 and detailed information about them includes the name of the listing brokers.Listing broker has attempted to offer accurate data, but buyers are advised to confirm all items.© 2025 Regional Multiple Listing Service of Minnesota, Inc. All rights reserved.
and detailed information about them includes the name of the listing brokers.Listing broker has attempted to offer accurate data, but buyers are advised to confirm all items.© 2025 Regional Multiple Listing Service of Minnesota, Inc. All rights reserved.



Step into the inviting living room, where the coved ceilings, picture windows, and newly refinished flooring create a bright and welcoming atmosphere. The heart of the home is the four-season sunroom, providing panoramic views of the expansive backyard—your personal oasis featuring a spacious deck, patio, and a 37'x19' inground pool, all ensconced in privacy.
The finished basement extends your living space, offering a versatile area perfect for a home office, media room, or guest quarters. Additional highlights include a detached 2-car garage with extra storage, ensuring ample space for all your needs.
Nestled in a serene neighborhood, this home is just moments away from Twin Lake, scenic parks, and abundant wildlife. With easy access to major highways, commuting to any part of the metro area is a breeze. Embrace the perfect blend of tranquility and convenience in this warm and inviting home.